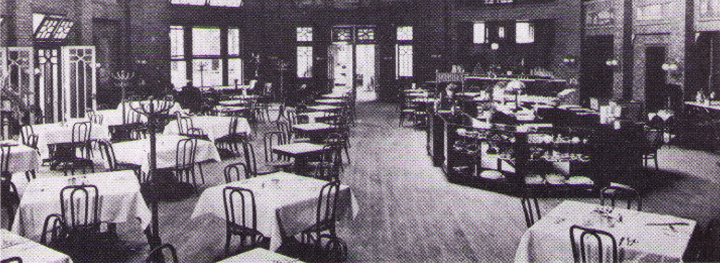Art & Art History
Dwight Heald Perkins

Gallery 400
400 South Peoria Street, Chicago, IL 60607
Dwight Heald Perkins is an exhibition of the architectural designs of the late Dwight Heald Perkins, an important figure in the development of Chicago architecture. Born in Memphis, Tennessee, in 1867, Perkins was involved with two of the greatest movements in the history of architecture. He was trained in the most prominent office in the City of Chicago during the original Chicago School of Architecture, and he was a developer and contributor to the Prairie School, whose designs influenced Chicago’s architecture in the early 1900s. In his short career at the Chicago Board of Education, he revolutionized educational architecture with his schools. Lane Technical High School (1909), Bowen High School (1910), and Cad Shurz High School (1910) are examples from this early period, which typify the works that spurred Perkins to be credited with creating modern scholastic architecture. In 1912 Perkins received the Gold Medal Award and was named an honorary fellow of the American Institute of Architects for his design of the Cafe Brauer and the Lion House at the Lincoln Park Zoo. He practiced architecture until 1933; Evanston Township High School (1924) is among his significant later designs. Perkins, who died in 1941, was also highly influential in the creation of Chicago’s Parks and Forest Preserves. His lifetime of work enhanced our urban environment and he offered us an example of an architect as a selfless civil servant. His body of work has been too long in the shadows and, as a consequence, too little known. Gallery 400 ’s exhibition honored Perkins as an architect with aesthetics, but also as a humanist concerned with the ideographic relationship of architecture to community and neighborhood.

Dwight Heald Perkins: Social Consciousness
and Prairie School Architecture
Catalog essay by Eric Emmet Davis
Gallery 400, School of Art and Design,
University of Illinois at Chicago, 1989
16 pp., 10 x 8.5 in., with black and white reproductions