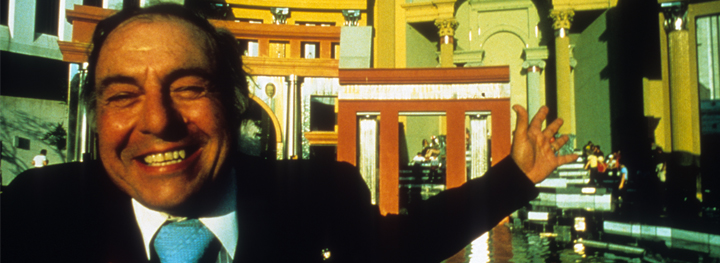Art & Art History
Charles Moore: Buildings and Projects

Gallery 400
400 South Peoria Street, Chicago, IL 60607
Charles Moore: Buildings and Projects features the work of Charles Moore (born 1925), a preeminent American architect who defied traditional rules. Born in Ann Arbor, Michigan, and educated at the University of Michigan and Princeton, Moore was a celebrated architect, teacher, and author who held numerous professorial positions throughout his career, including Dean of the Yale School of Architecture. New York Times architecture critic Joseph Giovannini called Moore, “an architectural anti-hero—a Woody Allen among builders—who greatly expanded architecture’s expressive range and helped redefine what was considered its proper subjects.” He also described Moore’s buildings as “rich and complex, like people’s lives, rather than reduced and simple.”
The buildings and projects in this exhibition are subdivided into four categories chosen by Moore himself. The first, Houses for the Architect, contains his own houses. The number of houses is large because Moore was remarkably peripatetic. In these buildings Moore worked out many ideas he later used in structures he created for others. These houses form the core of his work. The second category, Houses as the Center of the World, contains single-family homes designed for others as well as housing projects. The third, Frivolous and Serious Play, is made up mostly, but not exclusively, of large outdoor public projects in which people were asked to participate in an architectural experience, rather than simply observe. The last, Fitting, the largest and most inclusive, contains a variety of building types, each concerned with fitting into its environment, in the broadest sense. For some, environment means landscape, for others, it means older buildings. For all, there is the question of fitting the building into local architectural traditions as well as matching it with the function it must serve. A final group of works presents a selection of drawings of architectural fantasies that Moore has been creating since at least 1971. These last examples are highly personal expressions of architectural ideas that seem to have more and more directly informed his later built work.
For more than thirty years, Moore has created buildings that are humorous, vibrant, and thoughtful. Moore feels that buildings are receptacles for human energy and that every building deserves all the creative and intelligent energy that the architect, contractor, and craftsman can bestow so that it can become a delightful and vital place for its inhabitants. Evident in the drawings and models in the exhibit are images from the past and concepts from today ’s culture and environment that Moore uses to create a sense of harmony and comfort. Moore couples the extensive input of ideas from his clients with his non-dogmatic, fanciful approach to design to produce spaces that are still delightful to experience. To complement Moore’s completed buildings, the exhibition also includes “Memory Palaces”: self-contained, temple-like structures, which allegorically illustrates qualities of architecture.