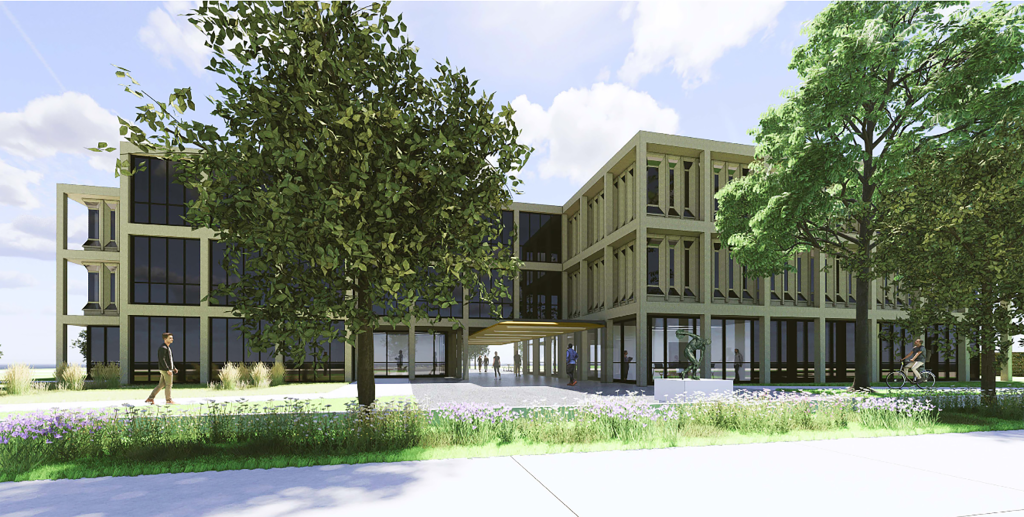Jefferson Hall/Henry Hall Renovation

In April 2023, UIC began planning the renovation of Jefferson and Henry Halls. This webpage was launched to share renovation information and progress, and to solicit feedback from the college community.
The renovation process aims to celebrate the university’s history, while generating excitement around new possibilities for these structures. Although Jefferson and Henry Halls were among the first buildings built at UIC, they have never been fully renovated. Incremental changes over the past sixty years have resulted in inefficient layouts and underutilization. Existing offices, meeting spaces, and climate control systems need revitalization. There is increased applicant interest in the School of Theatre and Music and new majors that require specially equipped rooms, and the newly formed Computer Science and Design program needs a campus home.
UIC’s East Campus was originally designed to look inward. The renovation of Jefferson and Henry Halls includes removing the existing brick wall along Harrison Street and replacing it with perennial plantings, opening up the north side of the street to the public. This new visibility, along with the addition of newly programmed spaces, would create an arts corridor on Harrison Street that links to the existing Education, Theatre, Music, and Social Work (ETMSW) building, the Peoria Street campus entrance and the Art and Exhibition Hall, and the future Center for the Arts; while maintaining an equal connection with the original, interior campus.
We are pleased to announce that the Chicago-based architecture practice Krueck Sexton Partners has been selected to lead the design of the Jefferson and Henry Halls renovation. KSP offers decades of experience and a legacy of award-winning work including the Spertus Institute, Crown Fountain, and the recent renovation of IIT’s Crown Hall.
We hope that this renovation will improve the public face and the day-to-day experience of students, prospective students, faculty, and staff in the college and its schools; and look forward to continued conversations and meetings in support of the buildings’ future.
Art and Exhibition Hall, third floor screening room
CONTACT
Stewart Hicks
Associate Dean of Resources and Planning, College of Architecture, Design, and the Arts
Associate Professor, School of Architecture